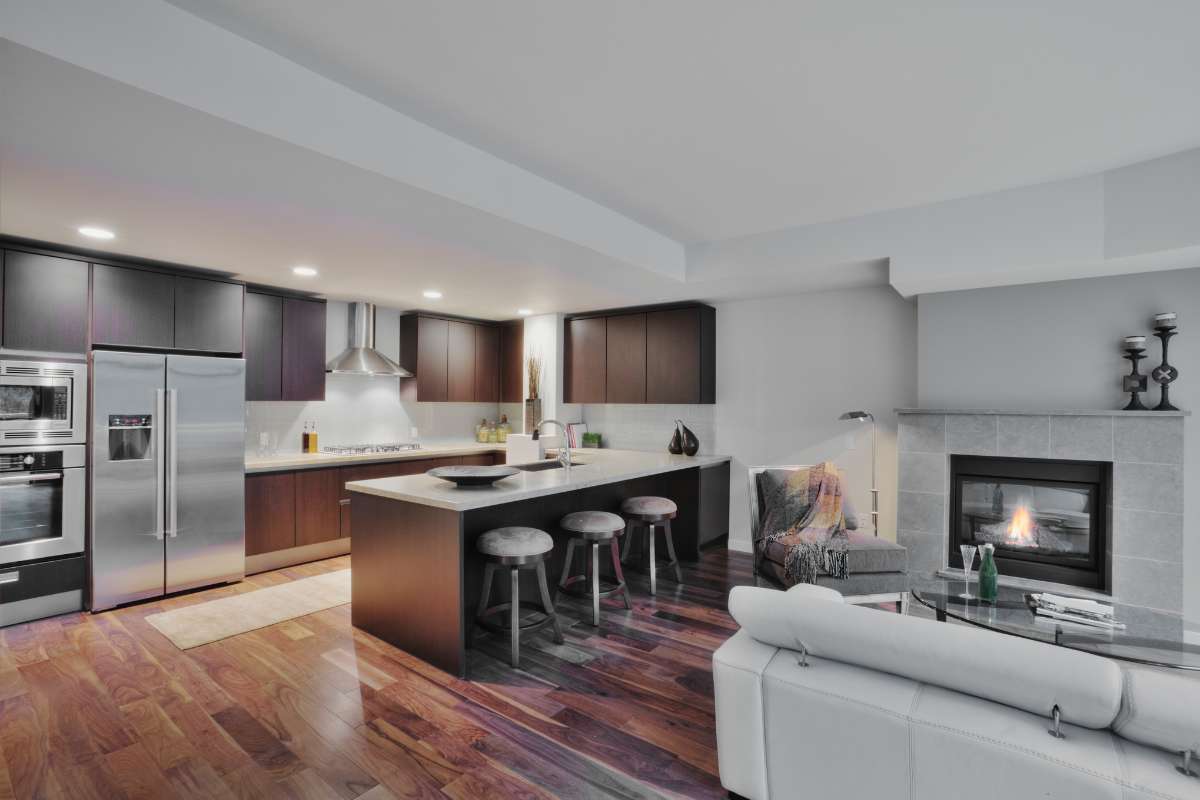If you've found yourself here, the charm of open floor plans has likely caught your eye.

Indeed, the allure of spaciousness, unity, and fluidity that comes with an open-concept design is hard to resist.
But, as with any substantial renovation project, planning is crucial.
With this comprehensive guide, we aim to equip you with practical tips for a seamless renovation journey.
Understanding your space
Before you start swinging that sledgehammer, it's essential to understand the bones of your house.
Are you working with a small space? What’s the square footage of the area? How can you maximize your space for the best home improvement?
Your home's original layout, the structure of the walls, and the location of utilities are all crucial factors to consider.
Are the walls you're planning to remove load-bearing walls or merely partitions? How are the electrical and plumbing arranged within these walls?
While it's possible you may not have all the answers, don't fret.
Here's where consulting professionals can save you from potential headaches throughout a remodel.
Consult with a professional
Whether you're a seasoned DIYer or a renovation rookie, professional advice is invaluable.
A professional residential contractor and an interior designer can help you determine if any walls are load-bearing, advise on the feasibility of your desired layout, and guide you through any necessary permit requirements.
Remember, it's not just about doing it right—it's also about doing it safely.
Planning your layout
Once you've understood your space and consulted professionals, it's time to start visualizing your new open-plan haven.
You can work with a designer to figure out the best layout for your home. Since you’re looking to create an open-concept living space you’ll need to consider the different areas and their functions. Even in an open-concept home.
Consider the placement of furniture within your living area, the appliances you’ll want in your kitchen space, and other elements to ensure that the home flows well and is functional.
For example, placing the kitchen near the dining area makes serving food easier. Incorporating features such as a kitchen island or a breakfast bar can also create a focal point in the room.
Does this open-concept space incorporate a family room? Or do you want to focus on a dining space?
Whatever your floor plan design dreams are it’s a great idea to consult a professional.
Choosing your flooring
The choice of flooring plays a significant role in creating a seamless open floor plan.
Opt for materials like hardwood, tile, or vinyl that transition smoothly between different areas.
Using rugs or other accent pieces can help distinguish various zones within the open space, adding character and functionality to your floor.
Lighting considerations
The uniqueness of an open floor plan also presents unique lighting challenges.
The space may have different levels of natural light in different areas. Adding additional lighting fixtures, such as pendant lights or track lighting, can ensure that each area is well-lit and functional.
Using dimmer switches or other controls can help adjust the lighting as needed, ensuring your space always looks its best.
The lighting in your space often dictates the room feel. It’s important to pick and choose the right type of lighting to create an atmosphere you love.
Incorporating storage
An open floor plan, though spacious and airy, may lead to an accumulation of clutter without proper storage solutions.
Homeowners know that there’s no such thing as too much storage space. Whether that storage is in the kitchen area, along the living space, by the home office, or even by the entrance. It’s good to have a lot of it.
Built-in shelves or cabinets, like bookcases, as well as furniture with built-in storage like ottomans or coffee tables with hidden compartments, can help keep your space organized and clutter-free.
Make storage solutions a part of your home decor.
Maintaining consistency
Last but not least, consistency is key to creating a harmonious open floor plan.
Choose a colour palette that works well throughout the entire space and select materials and finishes that complement each other to create a unified look. Consider how the countertops can convey the feel of the entire space.
Using the same type of flooring throughout the entire space or using similar finishes on all of your cabinetry can help achieve this cohesiveness. Consider how an area rug can tie the room together and make your space feel.
Consider sight lines when developing an open concept space to give consistency throughout.
Think long-term and budget mindfully
Beyond the aesthetics and immediate benefits, it's crucial to consider the long-term implications of converting to an open floor plan.
Think about future needs, potential resale value, and how the renovation will affect your lifestyle. Budgeting is also critical—always factor in a contingency fund for unforeseen costs.
In conclusion, transforming your home into an open-plan haven requires careful planning, professional advice, and a keen eye for design.
Keep these tips in mind, and you'll be well on your way to a seamless and rewarding renovation journey. Here's to your new open floor plan—the heart of many memorable gatherings to come!
Quality construction on demand
You deserve a quality contractor that helps your house become a home. Don’t settle for good enough. Choose Cross Iron Renovations to take care of your home from start to finish. Through ethical home building and good trusted trades, your renovation will last a lifetime.
Contact Cross Iron to kick-start your home renovation dreams.