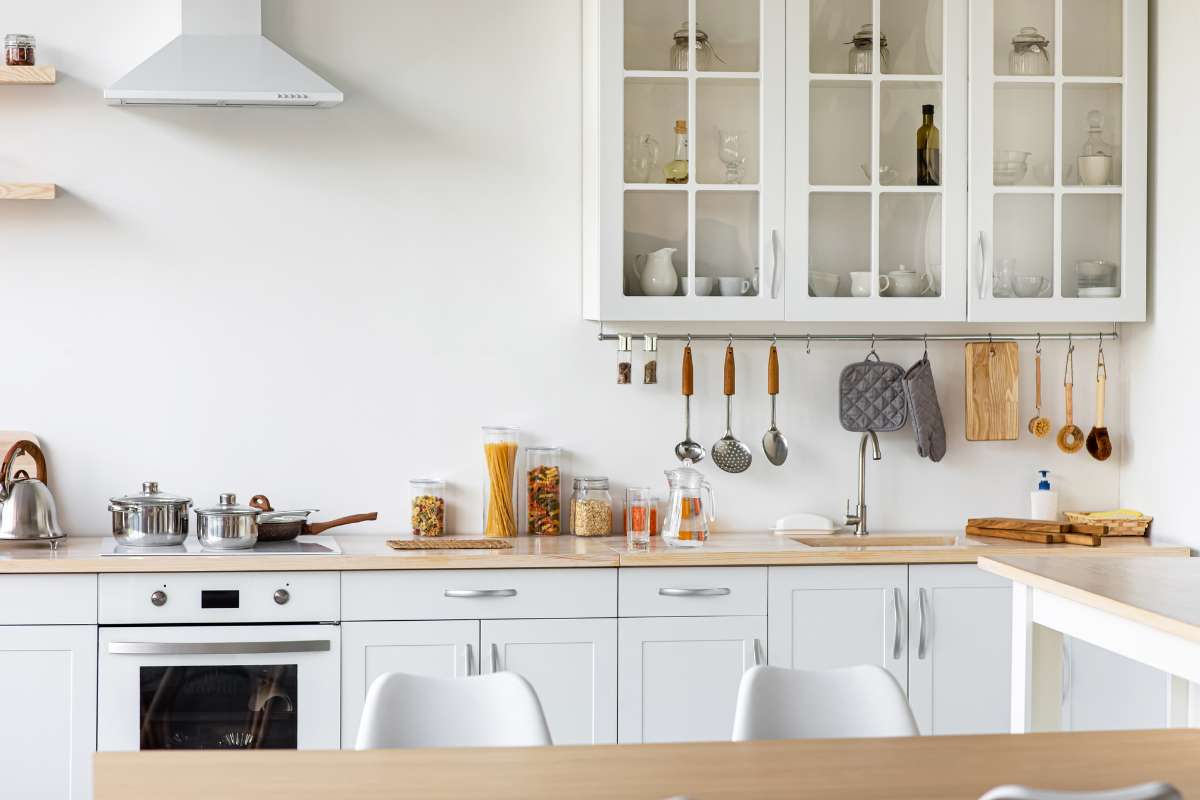It’s time for a kitchen remodel. But how do you pull it off successfully?

It’s important to take all angles—get it, the angles—into consideration when undertaking a kitchen remodel. After all, your kitchen is the heart of your home.
And it definitely will be once you complete your dream renovation.
This article features eight tips for a perfect kitchen remodel.
Hire a professional
First things first—hire a professional.
Renovations of any kind can be a daunting task. If you’re going to be investing a fair amount of money to renovate your home you should always engage with a reputable contractor.
With Cross Iron you’re getting access to a reputable contractor, award winning designers, and high quality trades to help you achieve your vision.
We can walk you through the entire process from permitting, inspection, design, construction, installation and even vent cleaning.
Set clear goals
You need to sit down with your contractor and set clear goals for your renovation.
What’s the purpose of your remodel? Are you looking to improve functionality? Increase storage? Update your kitchen’s design?
Be specific about your objectives to help guide the planning process.
Think of the following:
Identify your pain points
Make a list of your priorities
Consider how the remodel will impact your home's resale value.
Keep your future needs in mind
Create a budget
Budget, budget, budget.
Any renovation project needs a budget—unless you have a money printer.
Work with your contractor to establish a realistic budget and account for both materials and labour costs. It's wise to allocate an additional 10-20% for unexpected expenses that may arise during the project.
Go through your project and breakdown costs by their category—labour, materials, appliances, etc. Once you understand your categories you can then research and compare the prices for each.
Make sure you include the costs for permits, inspections, and waste disposal.
To stay on top of your project you should always track your expenses throughout to stay on budget.
Plan the layout
Work with Cross Iron designers to optimize your kitchen layout. This will ensure efficient use of space and maximize workflow.
A kitchen should have a cohesive experience. Make sure that you take into consideration your preferred layout as well.
You can measure your kitchen space to create your floor plan. That way you have a good idea of its overall square footage.
Consider the most efficient use of space but also consider budget. Think of where your plumbing is situated in the room. Although plumbing can be changed, it can be a costly endeavour.
Counter space is key. Consider it at all costs.
And of course, allow for clear paths and space between appliances, cabinets, and potential islands.
Choose materials wisely
Select materials that complement your lifestyle and fit your maintenance preferences. Ultimately, you want to make sure that it’s cohesive with the overall style of your home.
But nonetheless you should choose the style you will enjoy the most.
With any project colour coordination, textures, and designs make or break them. Make sure you’re going with the right fits.
Consider durability, maintenance, and product quality. And definitely don’t forget about the aesthetics and functionality when choosing your countertops, cabinets, and flooring.
Do some research on the pros and cons of different materials like granite or quartz countertops so you can properly balance high-quality materials with any budget constraints.
Lighting
Lighting can be a fun endeavour. You can take a practical approach and just get the lighting you need. Or you can incorporate a mix of task, ambient, and accent lighting to create a true atmosphere for your home.
Consider under-cabinet task lighting for countertops and dimmable overhead lights for ambiance. Task lighting allows you to control your lighting so you can have a well lit workspace on your countertops.
If you’re bold you can use recessed lighting above your counter tops to create another layer of depth. Pair recessed lighting with pendant lights for the best experience.
When in doubt, Cross Iron takes care of your lumens for you.
Storage solutions
Is there such a thing as too much storage?
Maximize storage with well-designed cabinetry and innovative solutions, such as pull-out shelves, lazy Susans, and vertical dividers.
Make the most of every inch of space to keep your kitchen organized and clutter-free.
If it’s in the budget, opt for custom or semi-custom cabinetry so you can really tailor your storage to your needs. Consider adding built in drawer organizers and inserts for utensils, cookware and small appliances.
Can you spare the space? If yes, build-out an easy access pantry. Or consider tall and wide cabinets for bulk storage.
Want to be fancy? Incorporate some showcase storage like open shelving or cookware racks.
Don't rush the process
A kitchen remodel is a significant investment, so take your time planning, researching, and selecting materials. Allow ample time for planning and research before starting construction. Or let Cross Iron take care of the details for you.
Be prepared for delays and make contingency plans to minimize disruptions to your daily routine. These setbacks could be due to material and permit delays, and unexpected issues that may arise.
Remember to have a backup plan for your cooking and cleaning during the remodel.
And always be involved in your project but remember to choose a contractor you can trust to do the job right.
Quality construction on demand
You deserve a quality contractor that helps your house become a home. Don’t settle for good enough. Choose Cross Iron Renovations to take care of your home from start to finish. Through ethical home building and good trusted trades, your renovation will last a lifetime.
Contact Cross Iron to kick-start your home renovation dreams.